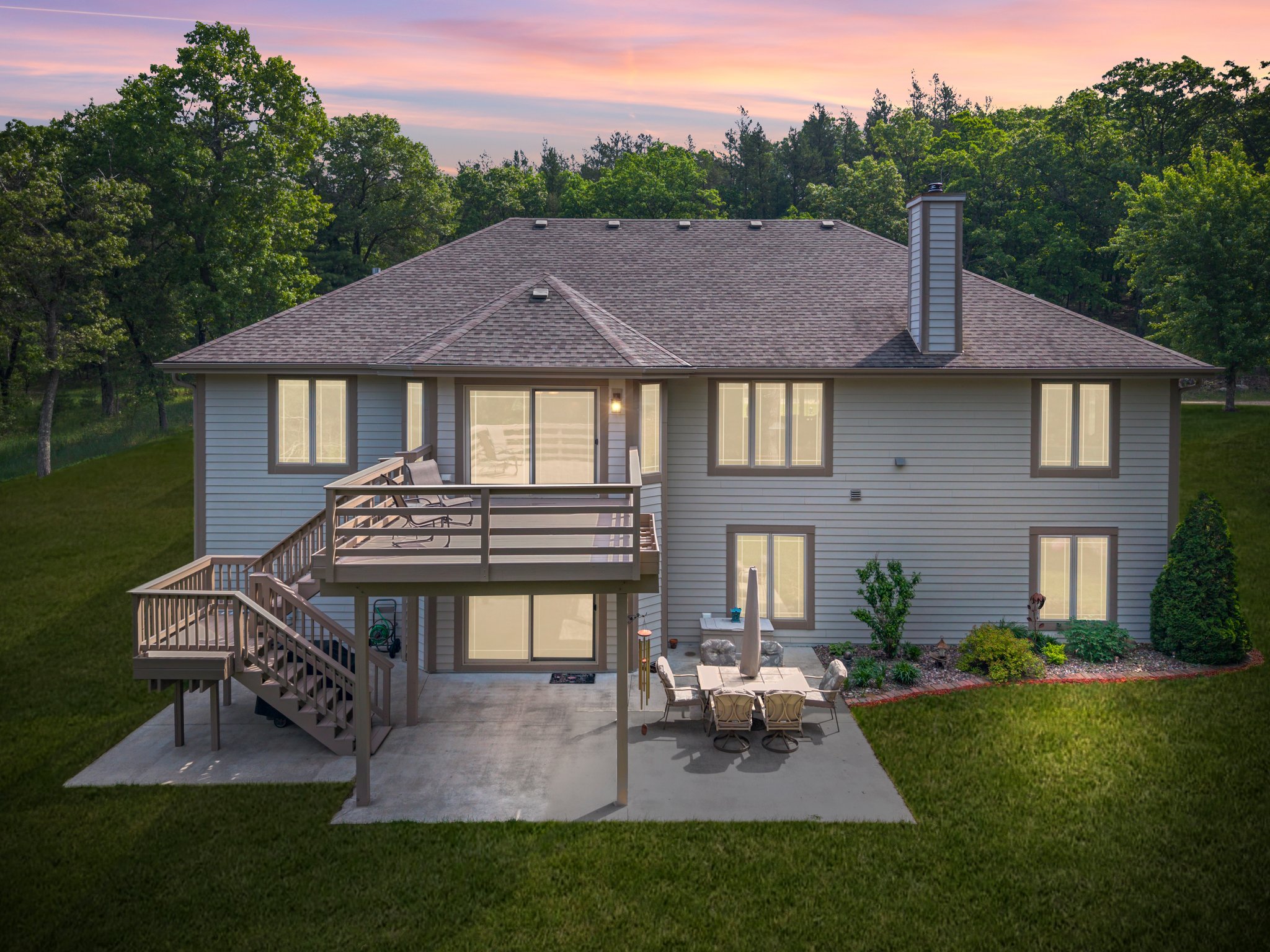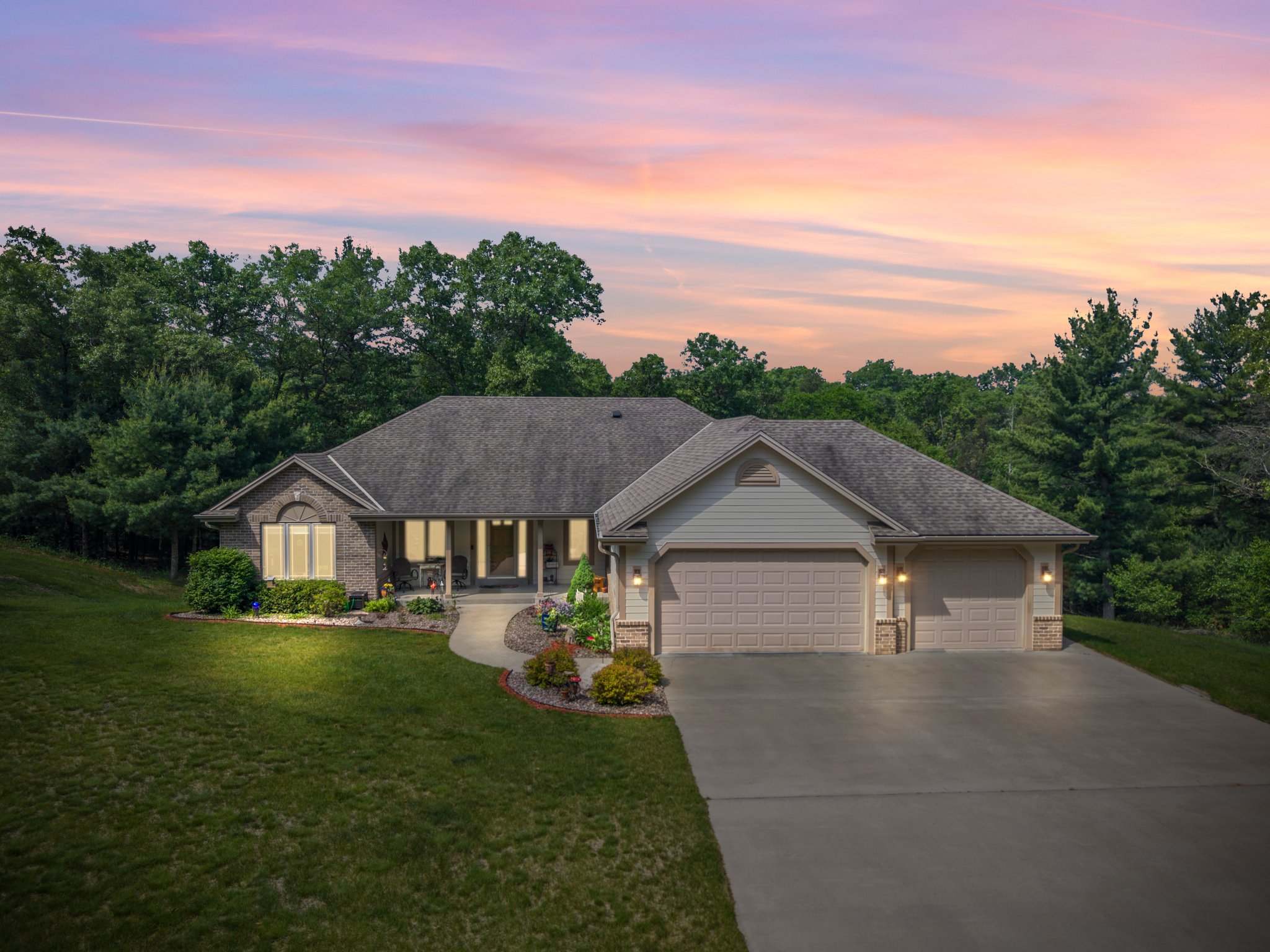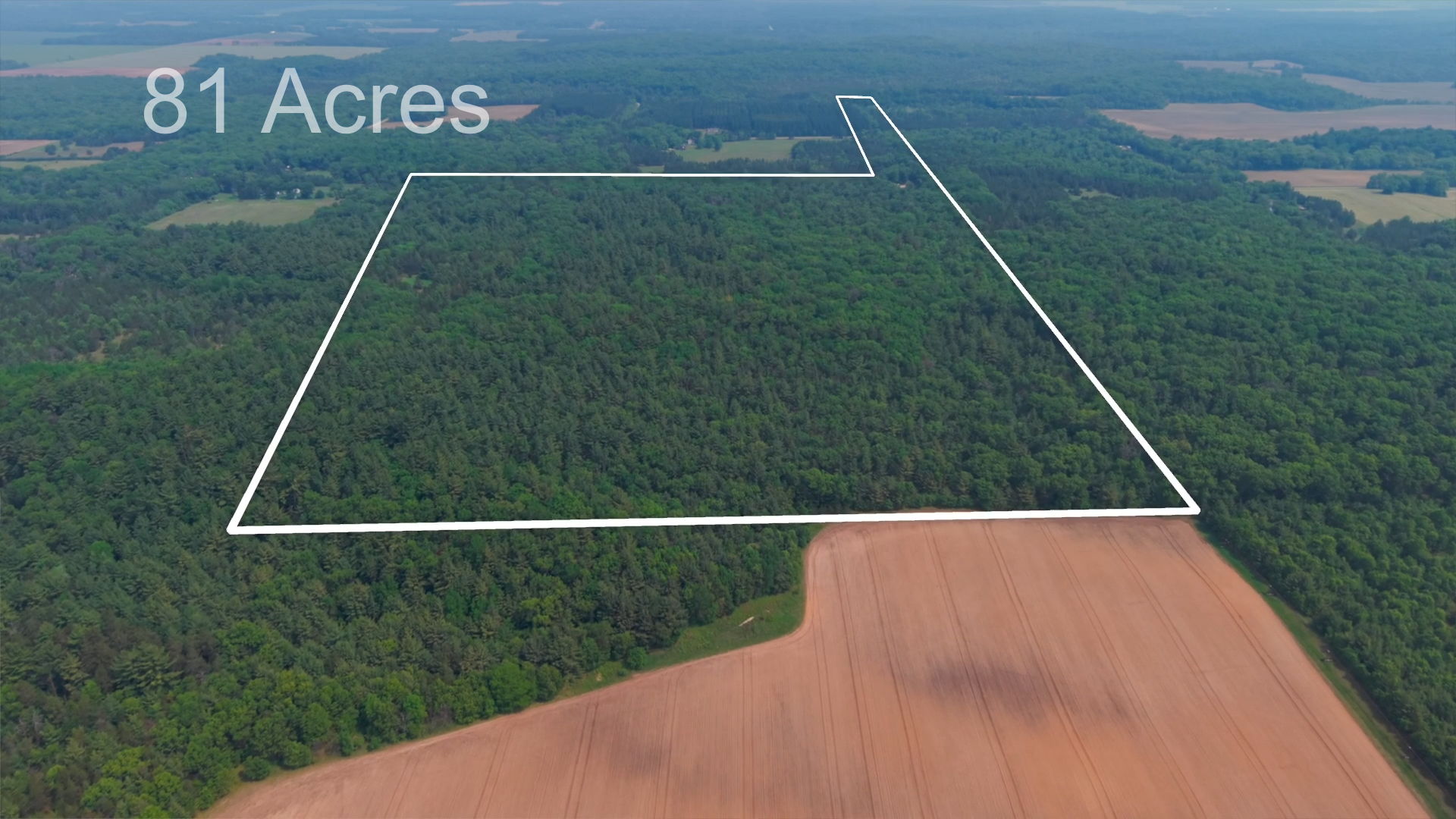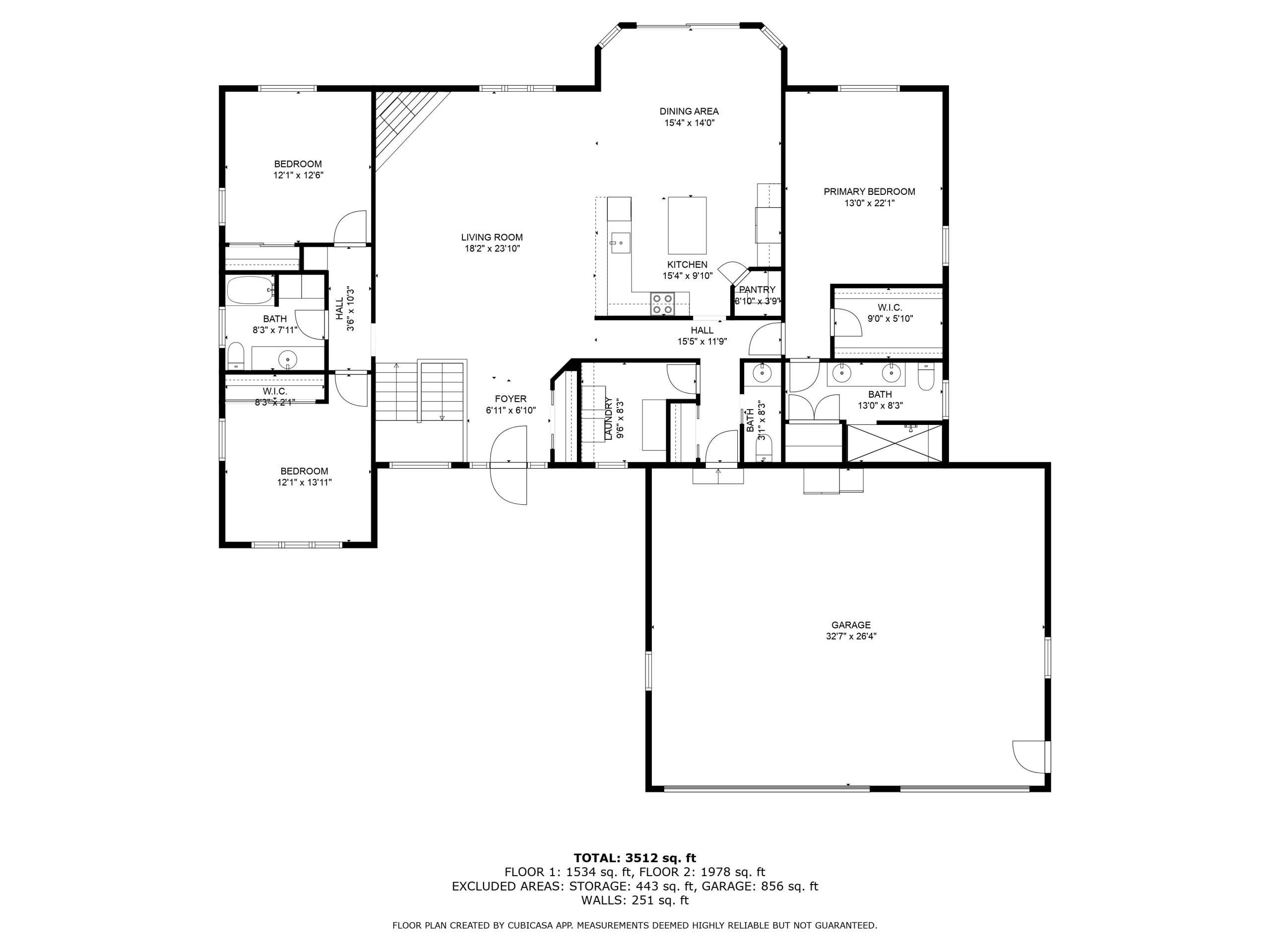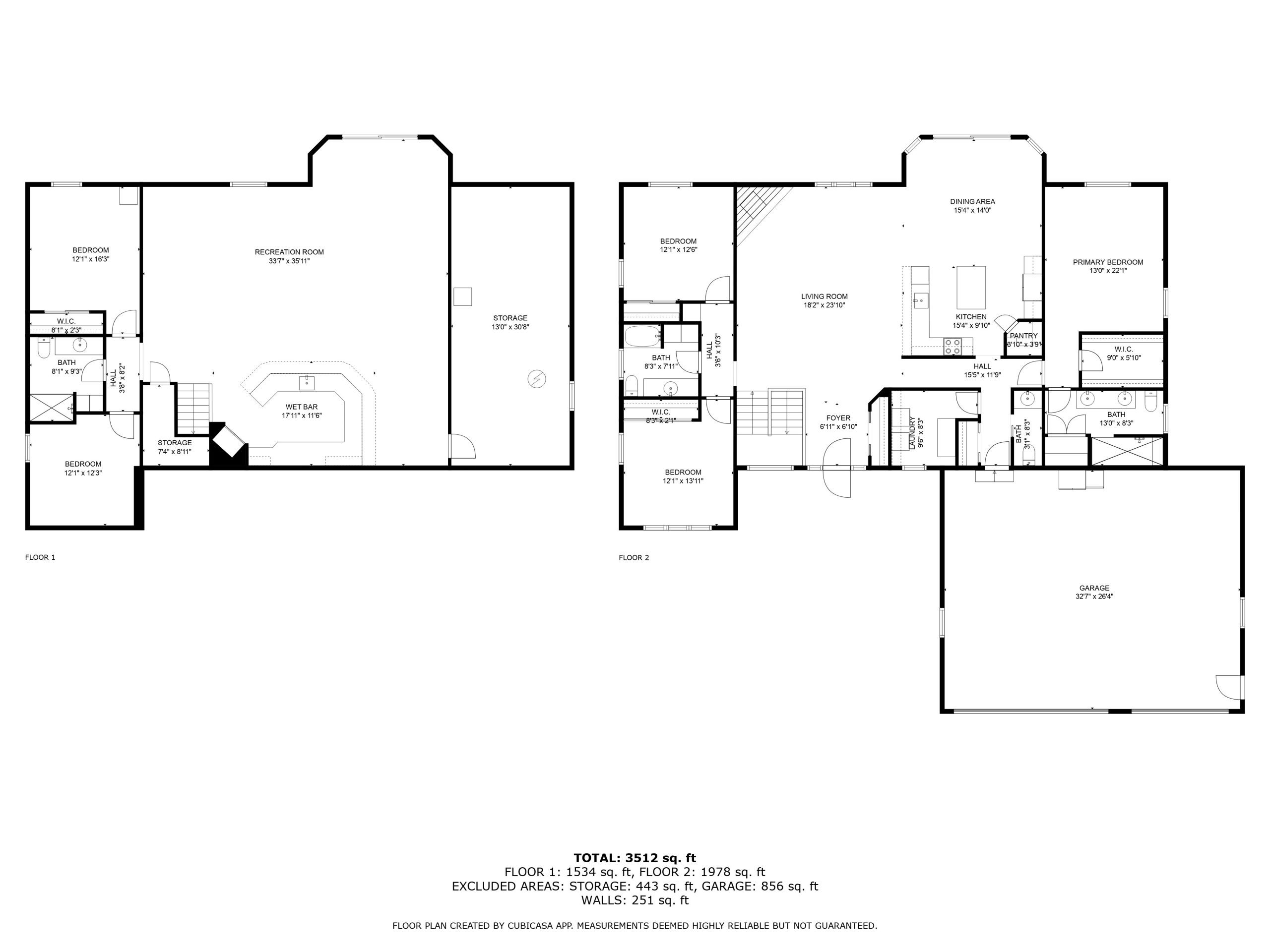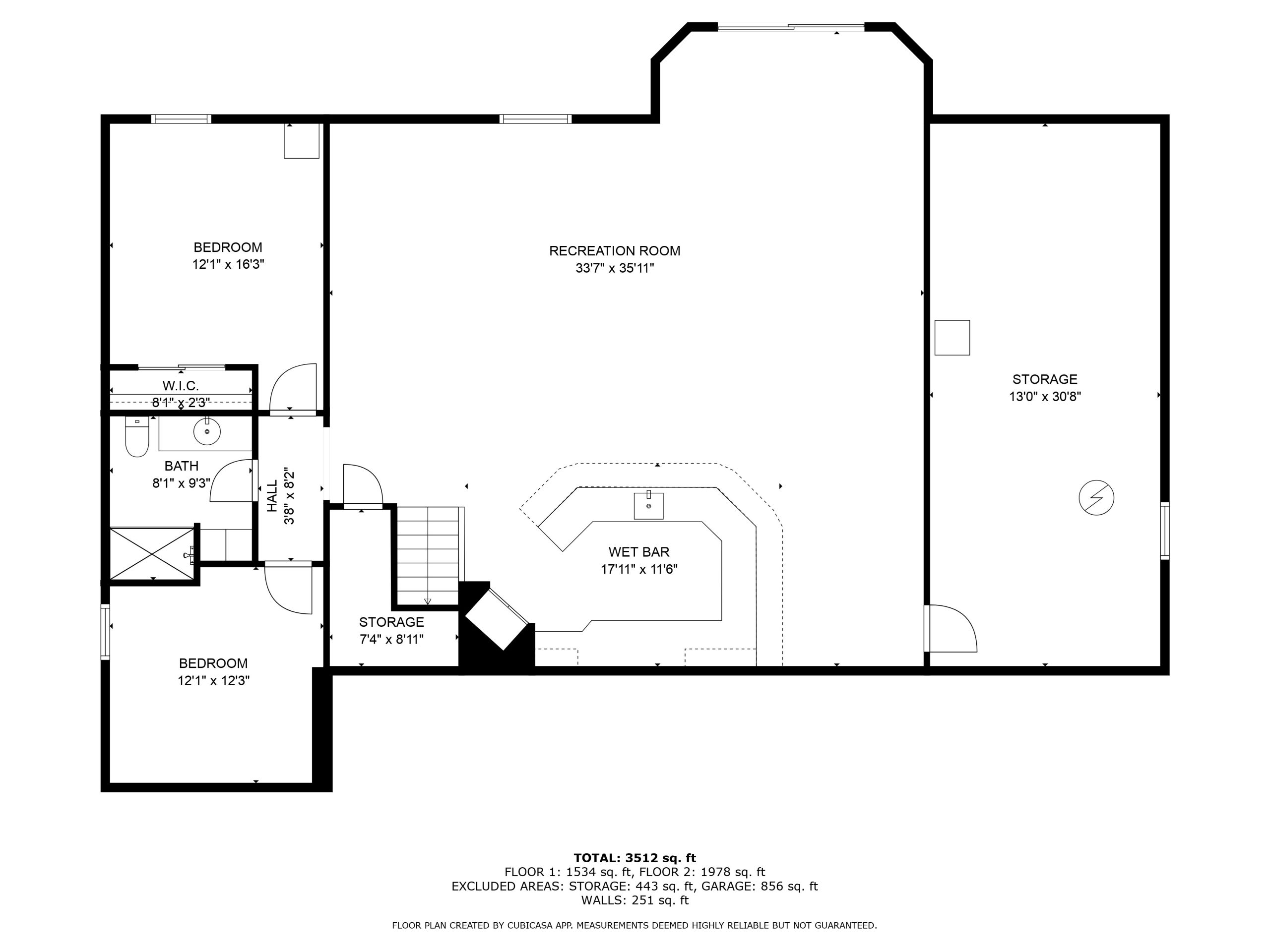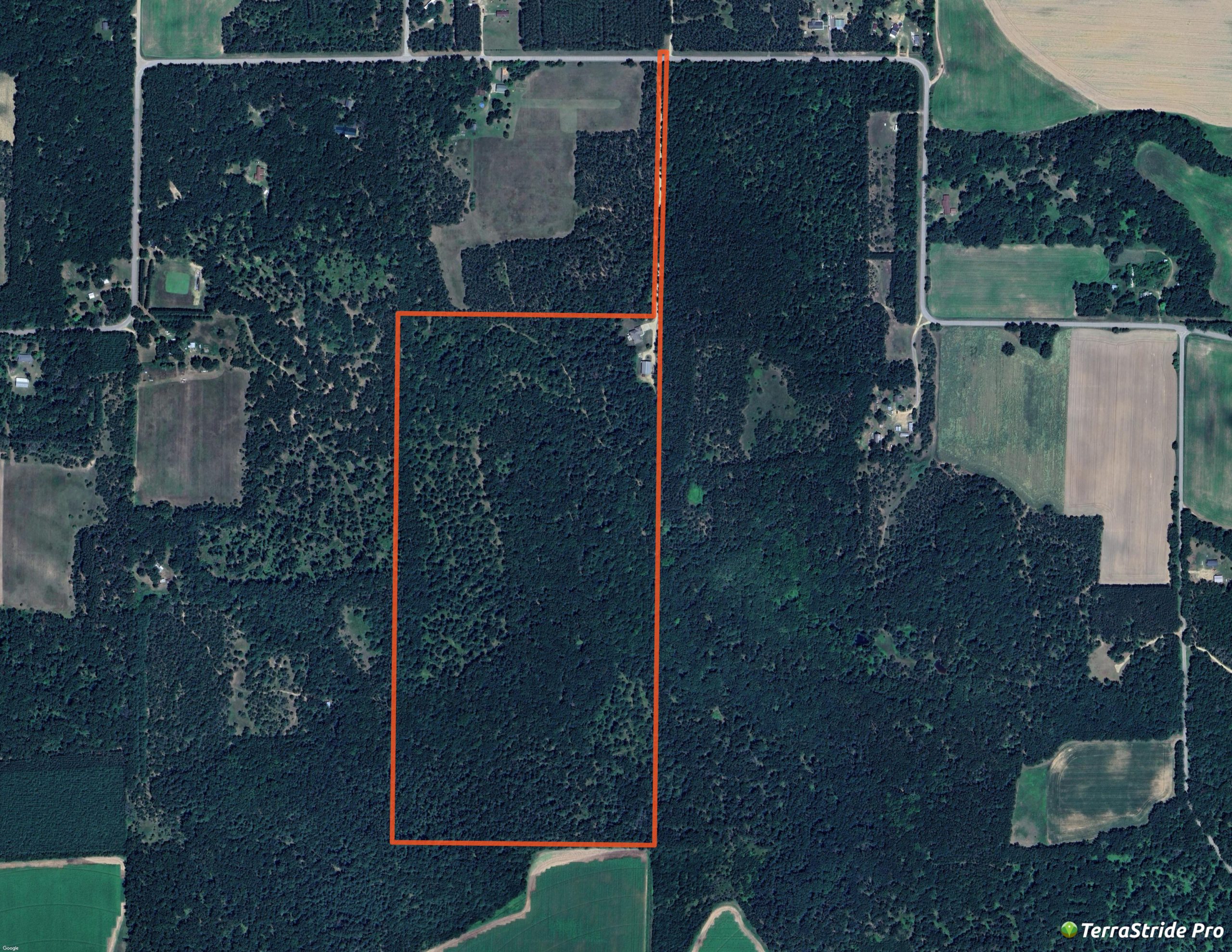Secluded 81± Acre Wisconsin Estate with Custom Home, Pole Barn, & Hunting Heritage
Secluded 81± Acre Wisconsin Estate with Custom Home, Pole Barn, & Hunting Heritage
| $1,350,000 | 81 Acres |
| County: | Adams |
| Township: | Springville |
| Price Per Acre: | $16,667 |
| Taxes: | $6,280 |
Property Details
Tucked at the end of a long, well-maintained private drive, this 81± acre estate blends refined craftsmanship, ultimate seclusion, and a landscape rich in character and hunting heritage. Whether envisioning a full-time residence or private outdoor retreat, such a legacy-caliber property is a rarity in today’s market.
Step inside the custom-built 4-bedroom, 3.5-bath residence and you’re greeted by a wide foyer that effortlessly flows into the great room. Vaulted ceilings, hardwood floors, a wood-burning stone fireplace, and natural light from expansive windows and patio doors set a warm, inviting tone. Graceful arched doorways and rounded bullnose corners create rich architectural detail while accentuating the open flow.
The kitchen features granite countertops, a large island with built-in storage and outlets, a walk-in pantry, breakfast bar, and under-cabinet tray lighting. Oversized patio doors open from the dining area to a spacious outdoor deck, perfectly positioned for hosting guests or enjoying peaceful evening views.
The en suite master bedroom offers a private retreat, complete with tray ceiling lighting, a walk-in closet, and a dual-sink vanity paired with an elegant walk-in shower.
On the lower level, the home transitions into an entertainer’s haven—complete with a large family room, full bath, guest bedroom, den/office, and a custom bar accented by true brick masonry. Additional oversized patio doors provide a seamless walk-out to the concrete patio below.
The attached 33’x27′ three-stall garage offers generous space for vehicles, tools, and outdoor gear, blending seamlessly with the overall design of the home. Upon entry, a well-planned transition leads into a functional mudroom area complete with closet, overheard cabinets, washer/dryer, and a utility sink—ideal for managing the demands of country living without bringing the outdoors into the main living spaces. This entry point reflects the broader design philosophy of the home: every square foot has been carefully considered to maximize utility without sacrificing flow or aesthetics. From daily routines to hosting guests, the layout supports both functionality and ease of movement throughout the home.
Adjacent to the home, a 45’x63’ pole barn offers significant storage capacity with dual 14’ overhead doors and electric service. Whether housing UTVs, tractors, boats, or other recreational equipment, this structure adds tremendous functional value without compromising the property’s visual appeal.
Departing the homesite, an intricate trail system takes you on a tour of a picturesque landscape that offers some of the most unique terrain features the area has to offer including stunning hardwood ridges, towering white pine, and rock outcroppings. The rolling topography creates natural funnels and ridge lines that are ideal for strategic stand placements. The property has a strong history of both whitetail and turkey hunting, with an impressive mix of mast-producing trees (white oak and black oak), bedding cover, and soft edge habitat.
On a macro scale, this tract is set in an area known for some of the highest deer densities in the county. With larger ag fields positioned in nearly every direction, the ridge system onsite lies in the heart of vast block of surrounding timber.
The woodland is enrolled in the MFL Closed program through 2030, locking in reduced taxes with no remaining required practices. Whether cutting firewood, foraging berries from the established blueberry, blackberry, and raspberry shrubs, or simply walking the trails, the property offers a level of year-round engagement that appeals to both casual landowners and seasoned outdoorsmen. Local roads are ATV/UTV friendly and multiple lakes are located within 30 minutes.
Highlights
- Custom built 3,757 Sq. Ft. 4-Bedroom 3.5-Bathroom Home
- Established in 2011
- 81+/- Acres
- Secluded setting with long, well-maintained driveway
- 45’x63’ Pole Barn with dual 14’ doors
- 33’x27’ 3-stall garage
- Fiber Cement siding
- 50-year architectural shingle roof
- Open layout encourages easy entertaining and everyday comfort
- Rich hardwood flooring extends across the main living spaces
- Graceful arched passageways
- Crafted with bullnose corners for a polished architectural feel
- Great room with vaulted ceilings
- Stone fireplace- wood burning
- Granite kitchen countertops
- Breakfast bar
- Kitchen island with built in cabinets and outlet
- Walk-in pantry
- Rustic cherry cabinets bring rich character and continuity across the home
- Tray lighting underneath kitchen cabinets
- Quality Kohler fixtures in kitchen and baths
- Oversized patio doors open to a spacious outdoor deck
- En Suite Master featuring walk-in closet, tray lighting, custom dual sink vanity, and walk-in shower
- Molded sink basins provide a sleek, low-maintenance finish with a unique version in every bath
- Entertainer’s lower-level with walk-out to patio
- Expansive family room
- Large custom bar highlighted by a handcrafted brick backdrop
- Oversized patio doors
- Lower-level full bath with one bedroom and den/office
- High speed fiber internet- Wi-Fi and Cat5 cable options
- Dual heating and AC zones
- Home generator backup system
- 50-gallon hot water heater (original from build)
- Furnace, AC, septic, well, and roof are all from original build
- Intricate trail system throughout property
- Picturesque landscape with a balance of habitat and aesthetics
- Entirely wooded- stunning hardwoods, towering white pine
- Unique topography and rock outcroppings
- Strong history of deer and turkey hunting
- Blueberry, blackberry, and raspberry shrubs
